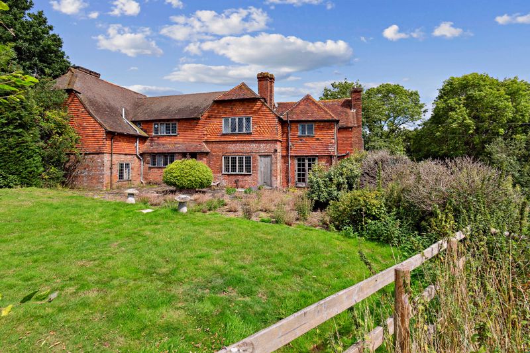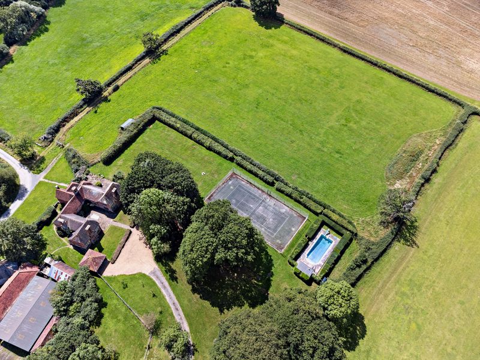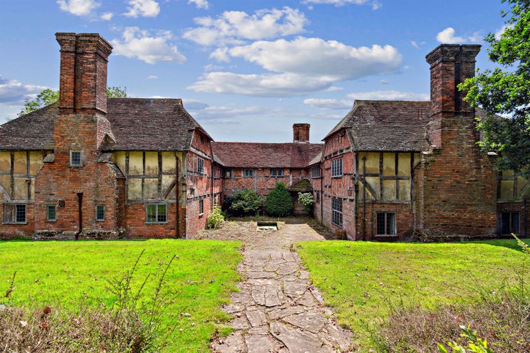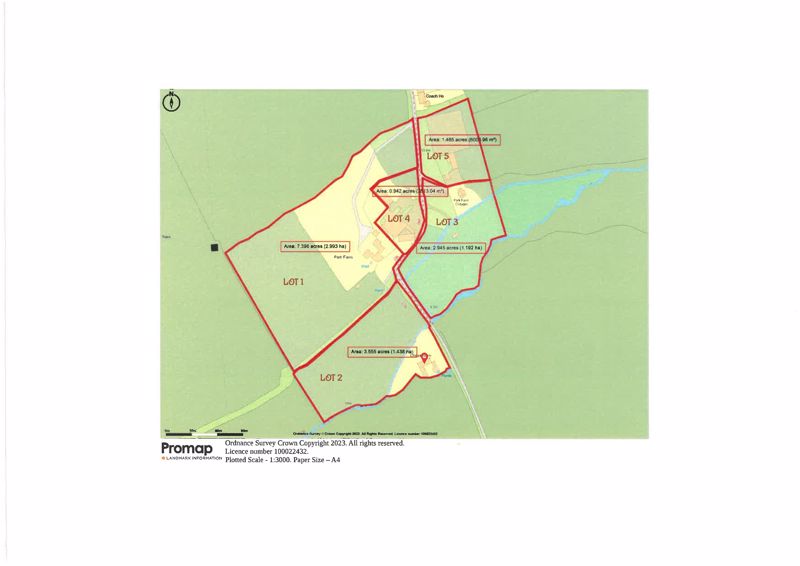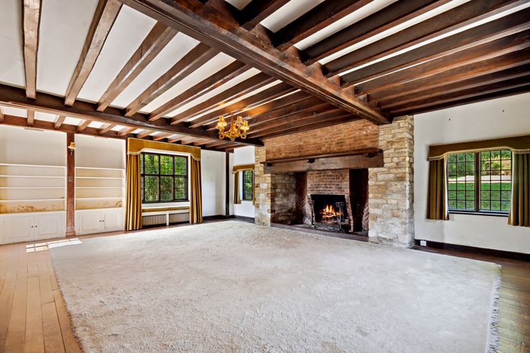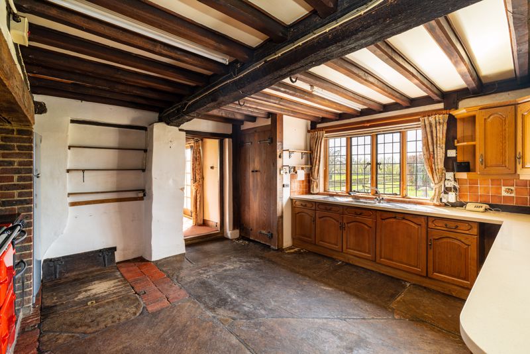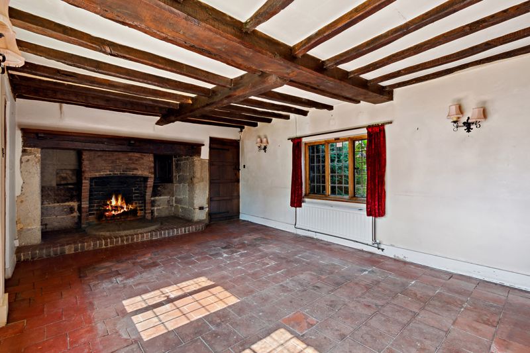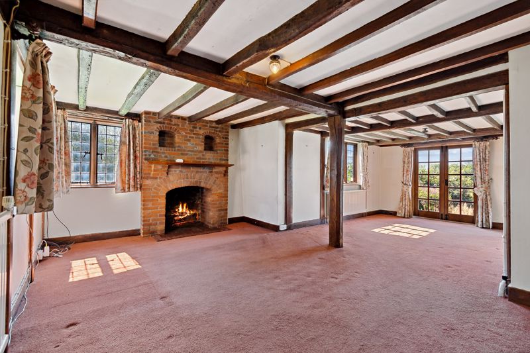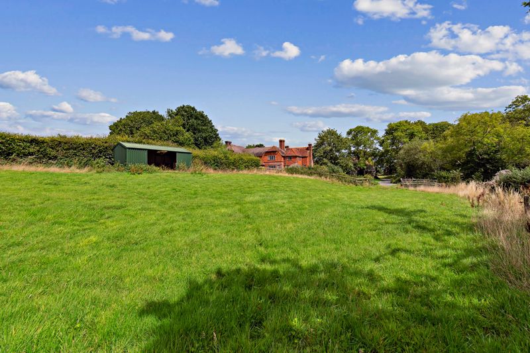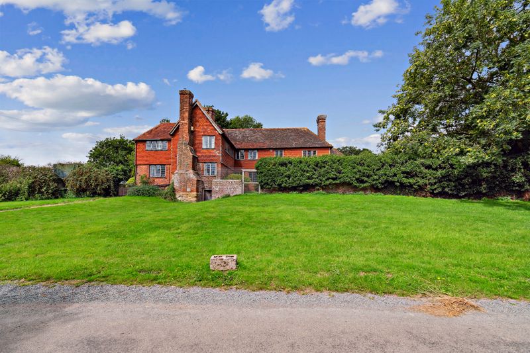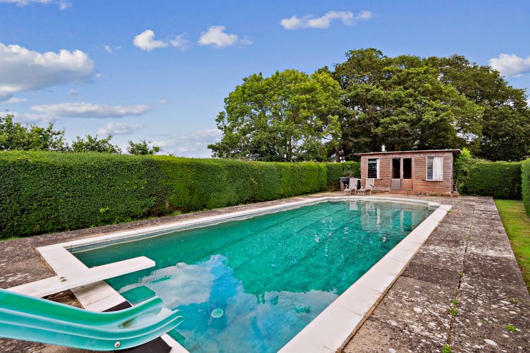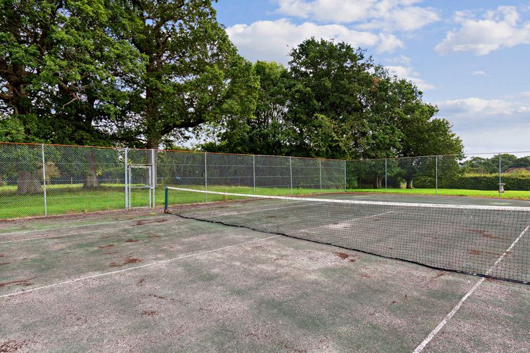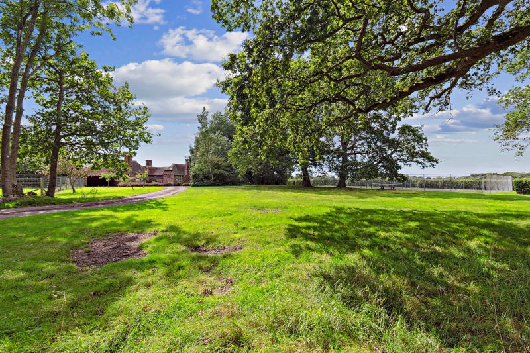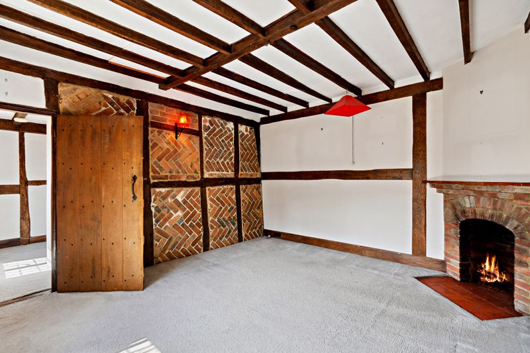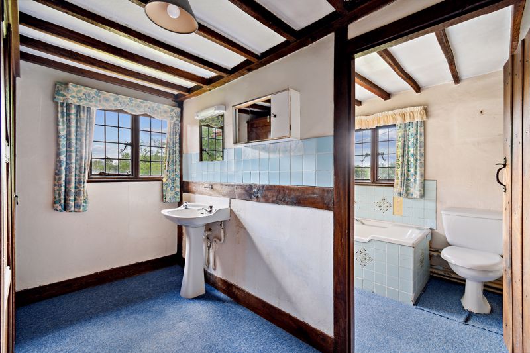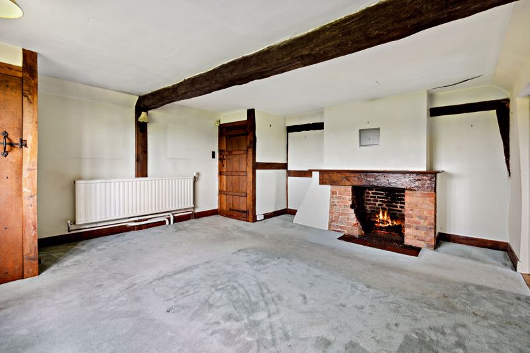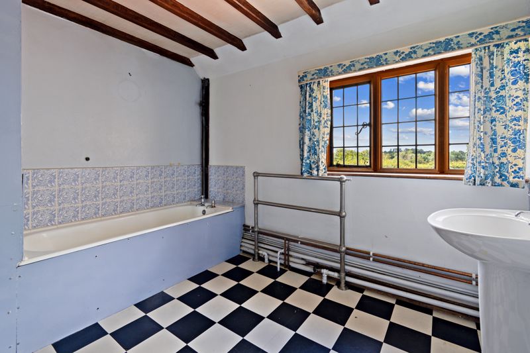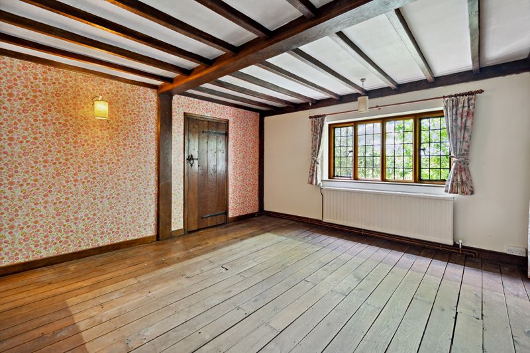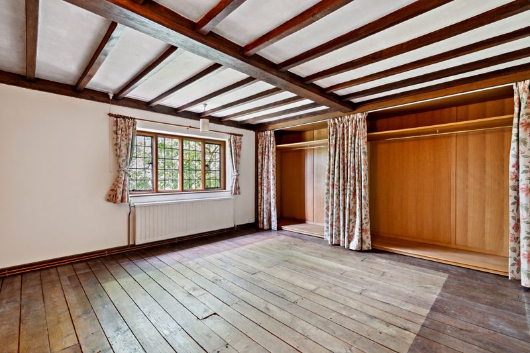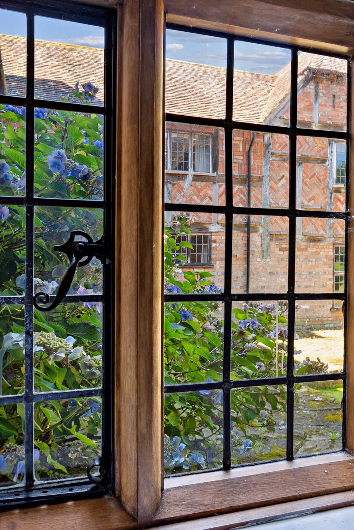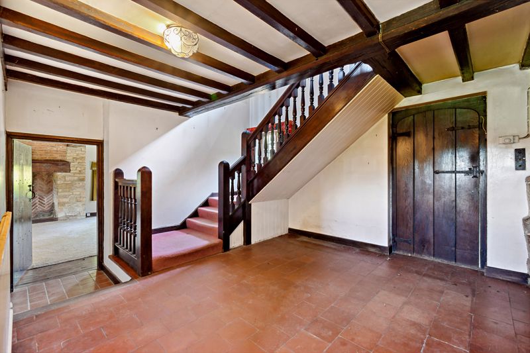Narrow your search...
Wheatsheaf Road Woodmancote, Henfield
Guide Price £1,750,000
Please enter your starting address in the form input below.
Please refresh the page if trying an alternate address.
- Magnificent listed period farmhouse requiring modernisation
- Swimming pool and tennis court
- Double carport
- In all about 7.4 acres
- Range of farm buildings and stables available by separate negotiation
Marcus Grimes are delighted to be able to offer Park Farm House for sale, as part of several lots (Lot 1, see plan below) available on the former Park Farm Estate. This extraordinary house is listed Grade II and may date from the Tudor period with additions in the late 1700's and then again in between the wars of the last Century. Today, the property offers versatile accommodation of up to 8 bedrooms on the first floor, with the option of using one of the upper wings as a staff or granny annexe. The house is approached along its own drive, hidden from view, terminating in front of the double garage, courtyard and ornamental pond at the front of the house. On entry you will be struck by the generous height of the ceilings in a property of this age and the flagged and wooden floors. There is plenty of oak on show, but it is not overwhelming, with a good mix of exposed brickwork and lath and plaster. The hall leads to the cloakroom and the oak staircase which rises to the first floor. The main drawing room is a vast square shaped room with an imposing inglenook and windows to three sides. The kitchen has a traditional flagged floor, with oak wall and floor units, access to the 2 dry cellar rooms below and a bright red oil fired AGA, with adjacent LPG cooker for the summer months. This room leads around to the breakfast room and snug which connects back around to the formal dining room, which enjoys another inglenook. Beyond, a rear hall leads to an office and study, both with feature fireplaces, a utility room and a magnificent billiard room, again with impressive brick hearth and chimney. Upstairs, the original dwelling offers 2 ensuite rooms both with dressing areas, 3 further double bedrooms and a bathroom, the east wing has a secondary staircase from the back hall and back door which has been used as a staff flat, equipped with small kitchen, sitting room, bathroom and 2 double bedrooms, however this accommodation easily integrates with the main house to offer 3 further bedrooms, walk-in luggage store and an ensuite possibility (if kitchen were remodelled). The house is heated by an oil fired boiler to radiators with internal bulk storage tank to the cellar. There is a private drainage system. Outside, the house has a double open car garage to the side of the gravelled parking, external dog kennel and pig stye. The majority of the lawns lie to the west, enclosed by thick double bank hedging with central sundial. Beyond and to the north, there is a hard tennis court and heated swimming pool with pool house, enclosed by high hedging and a lockable gate. (oil fired boiler, storage tank and pool plant). The property enjoys the benefit of a paddock to the west with five bar gate entrance, enclosed by hedging and stock fencing with a metal field shelter. Smaller garden areas and a fully enclosed dog pen are set to the east of the building which butt up to the adjacent farm buildings (available by separate negotiation).
Click to Enlarge
| Name | Location | Type | Distance |
|---|---|---|---|
Henfield BN5 9BA




