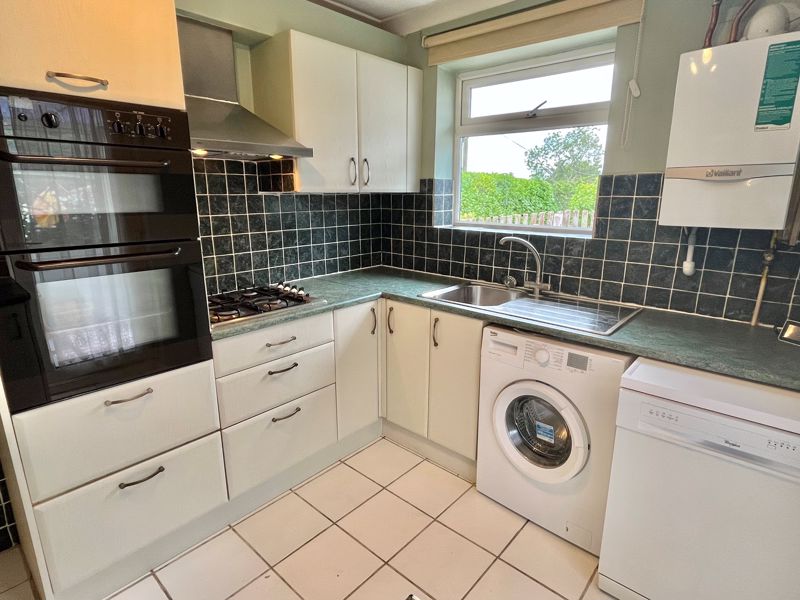Narrow your search...
Ardingly Road Cuckfield, Cuckfield
£359,950
Please enter your starting address in the form input below.
Please refresh the page if trying an alternate address.
A 2 bedroom semi detached bungalow, being one of a bespoke pair built in the 1970's with a protected outlook across a grassland field to the front. Situated within easy walking distance of the local COOP store the property offers spacious accommodation with a large lounge which includes a pretty fireplace. A conservatory adds to the versatility of the living spaces and this opens directly to the enclosed garden and patio. There is parking for 2 cars on the private drive at the side. The property is approached via this driveway to the side through the front door into a hallway leading to all rooms. The two bedrooms face out to the south east enjoying the lovely view across the open ground opposite. The main reception room faces north east and is offers a central fireplace with a stunning Victorian style surround with tiled slips and decorative wrought iron hearth. A large pair of picture windows separated by a full length glass door make this a bright room which opens into the conservatory. The kitchen and bathroom lie to the western elevation. The kitchen comprises cream coloured modern base and wall units with marble effect work tops and tiled splashbacks over a ceramic tiled floor. Appliances include a twin eye level electric oven and grill, gas bob with extractor, space for a washing machine and dishwasher. Wall mounted Vaillant gas fired boiler supplies hot water and central heating to radiators. A second access door to the conservatory opens out from the kitchen. This room also has an easy to maintain tiled floor with both a pair and a single door out to the garden. The bathroom is fitted in a modern white suite with shower over bath, basin with vanity unit under and a close coupled WC. The whole property is fitted with uPVC double glazing. The front garden is laid to lawn with a herbaceous border against the house and enclosed by close boarded fencing. The rear gardens face the south and west and comprise of a brick path and patio leading to a raised deck, neat lawns enclosed by close boarded fencing and a shrub border. There are two garden sheds.
Located on the Ardingly Road in Cuckfield, a pavement connects you with the main elements of the village. These include the pretty High Street with its array of everyday and specialist shops, the spa hotel and beautiful spired church, which are just off the High Street. For dog owners, walkers and joggers the Borde Hill estate is just around the corner offering truly delightful countryside. The nearest general store is at Whitemans Green, just a few minutes walk away. Haywards Heath town centre and main line railway station is 5 minutes drive, where greater shopping facilities can be found including supermarkets and banks. The A23 connecting Brighton, Gatwick airport, Crawley and the M25 is just a five minute drive to the west.
Click to Enlarge
| Name | Location | Type | Distance |
|---|---|---|---|
Cuckfield RH17 5HF






































