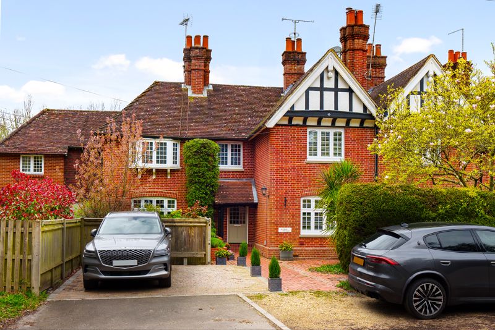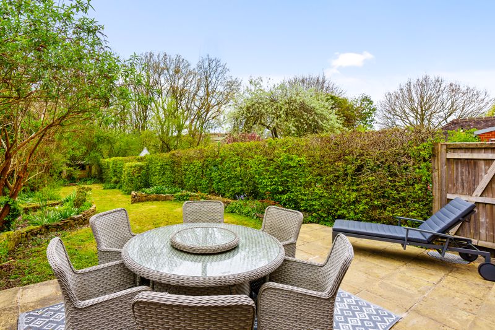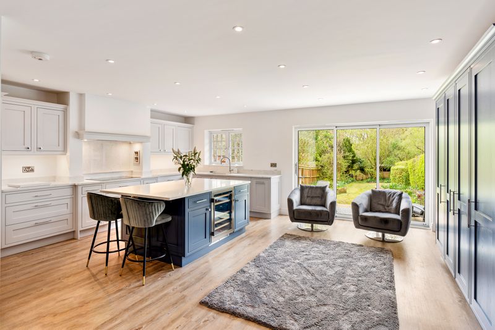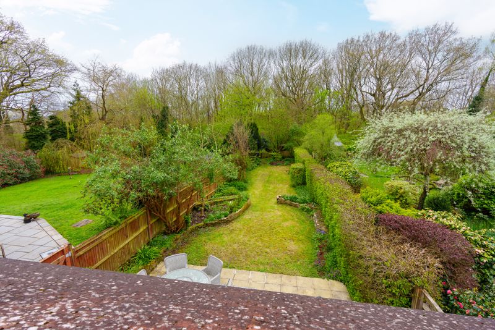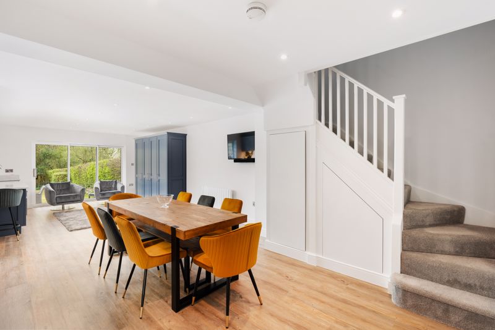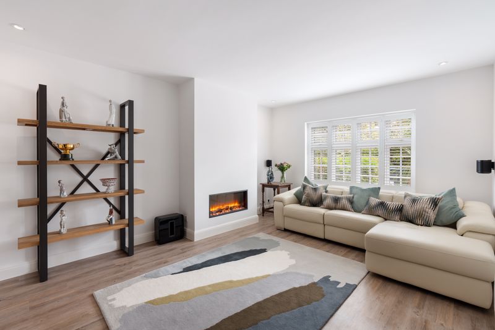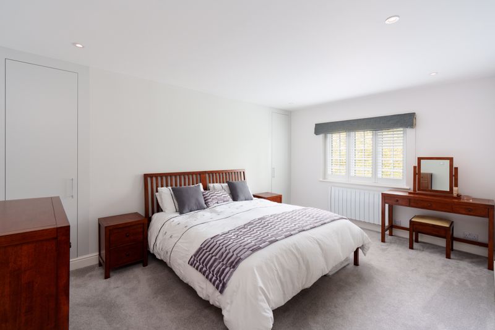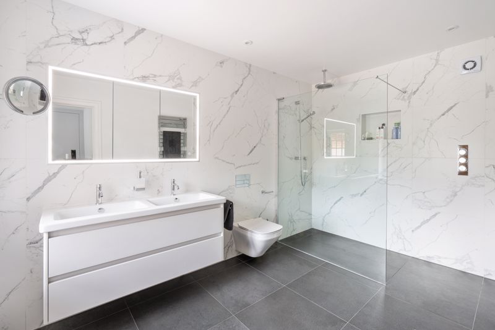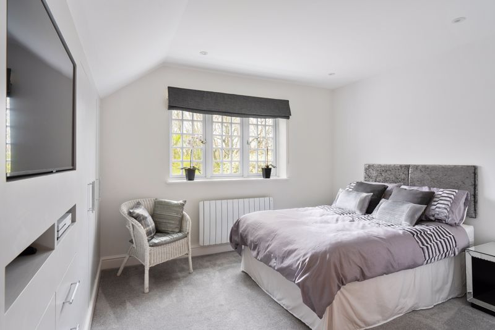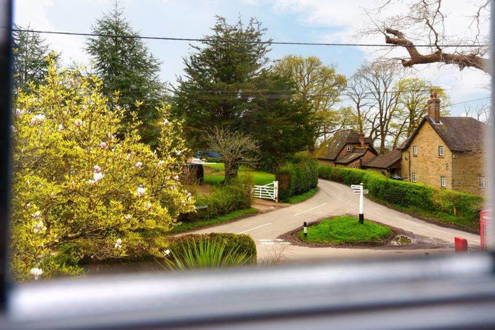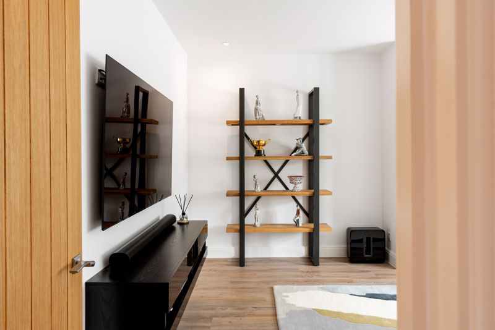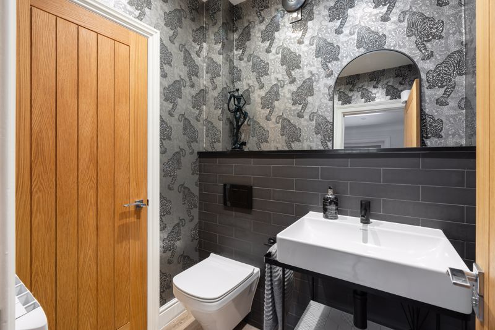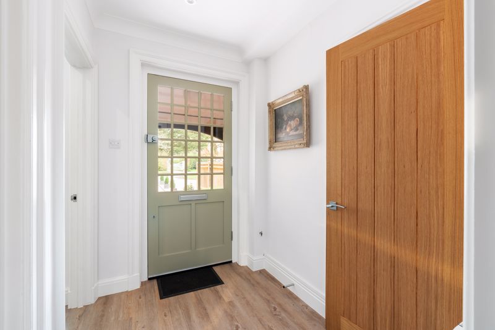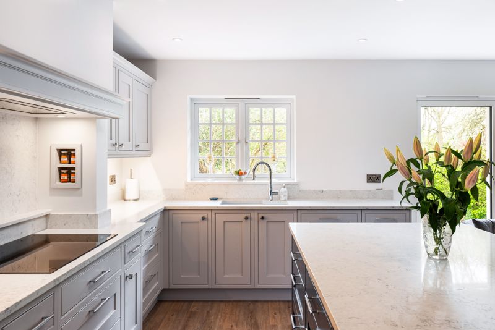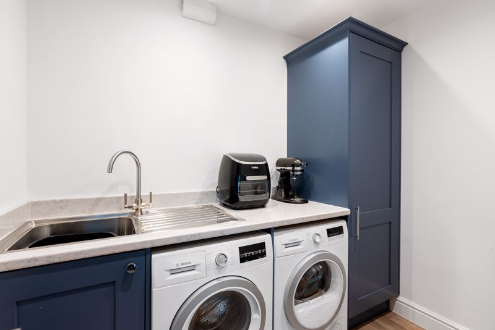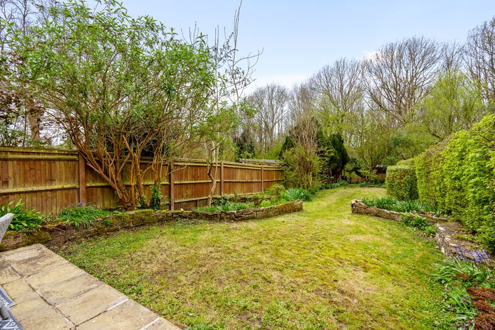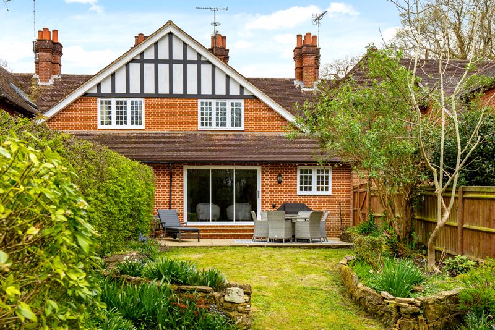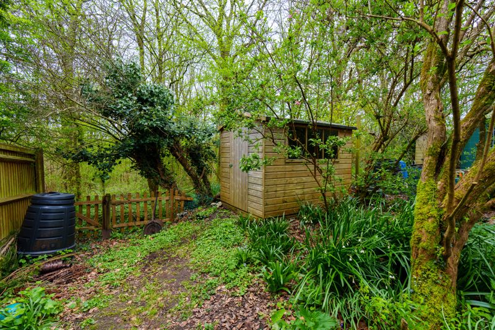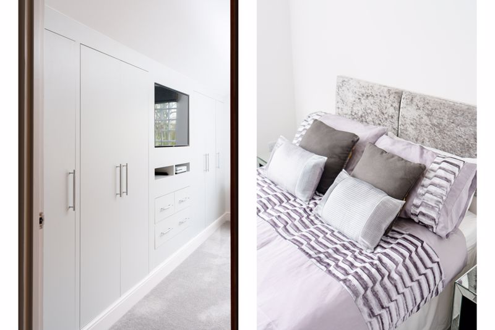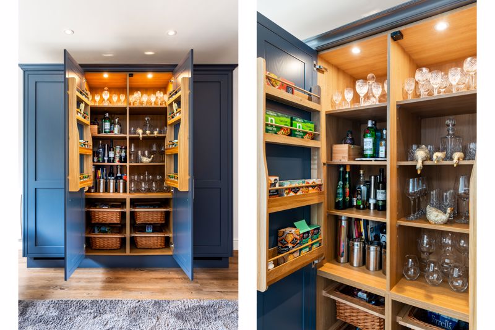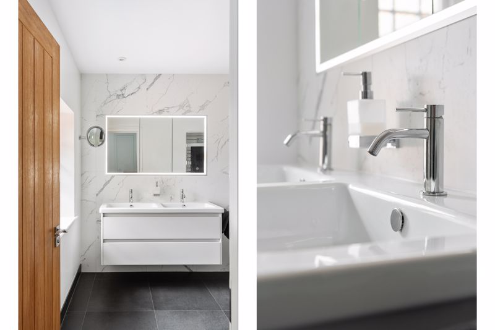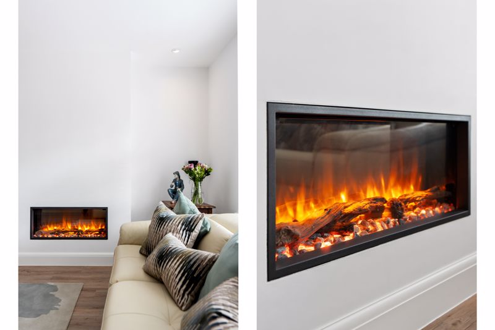Narrow your search...
Colwood Lane Bolney, Bolney
£595,000
Please enter your starting address in the form input below.
Please refresh the page if trying an alternate address.
- LOOKING FOR SOMETHING EXCEPTIONAL?
- A stunning 2 bedroom, 2 bathroom extended terrace cottage
- Exceptional living and sleeping spaces in quiet setting
- Private parking - No chain
A beautifully presented and appointed, extended Victorian cottage occupying an idyllic setting in a country lane on the fringes of the Mid Sussex village of Bolney.
The subject of a lavish refurbishment in 2022, the property is the epitome of style and luxury with no expense spared. Today, it offers 2 bedroom, 2 bathroom accommodation sitting over a super spacious ground floor of hallway, sitting room with contemporary inset electric log fire, cloakroom/WC and a spectacular open plan kitchen, living, dining area with sumptuous fully fitted units and island by Hamilton Stone. These are covered in white quartz counter tops and include integrated appliances by Neff of fridge and freezer, 'slide and hide' electric fan assisted oven, adjacent compact combi oven/microwave, warming drawer, induction hob with Elica sleek extractor over and integrated dishwasher. Other features include a Caple wine chiller unit and a Quooker Pro 3 flex hot/chilled mixer tap. There are USB ports to the island unit. The room is particularly light with 3 panel sliding door to patio and garden.
To one side of the kitchen is a dedicated utility area housing the washing machine and tumble dryer. The flooring throughout the ground floor is high grade Karndean vinyl. The property benefits from a cloakroom with Duravit floating WC and a basin with Samuel Heath taps. Upstairs a spacious landing leads to a pair of ensuite bedrooms. The master enjoys 'his and hers' clothes cupboards with shelves either side of a centre unit with recess openings for TV equipment. The master ensuite is extremely spacious with walk-in shower, having two way chrome thermostatic mixer and overhead deluge head, Duravit floating WC and twin wash basins under a recessed LED lit triple mirror cabinet. The guest suite has a built in wardrobe and a view across the garden. The second ensuite has an Aqualisa power shower, similar floating WC and LED mirror over the sink unit.
A direct fibre cable to the house produces excellent broadband and WiFi connectivity with CAT 5 ethernet routing to TV and gaming ports.
Outside the patio is accessed from the kitchen dining room with ample space for alfresco dining and entertaining. This leads to a gently sloping well maintained lawn which runs down to the bottom of the garden (perhaps 40m) where there is a garden shed for storage of equipment. The gardens back straight onto light woodland. There is private driveway parking for two cars to the front of the cottage. Shared private drainage system located in adjacent plot.
Please note there is a small area of flying freehold over the hallway and a right of way across the rear to access the front of the properties.
Wykehurst Corner forms part of a pretty triangle of country lanes surrounded by attractive properties and connects with the villages of Warninglid and Bolney. It lies within the protected High Weald Area of Outstanding Natural Beauty. The immediate area is extremely peaceful being wooded with grassland fields. Public footpaths abound providing many combinations of walks straight from the cottage. The Bolney Stage pub is just over half a mile away serving excellent food and drink, as too is the local shop which is integrated with the petrol filling station at the end of Jeremys Lane. The Bolney Vineyard and café, village hall and High Street is about 1.5 miles. The A23 dual carriageway is a mile to the west creating fast road connections with Brighton, the coast, Gatwick airport and the M25. Haywards Heath town centre and main line railway station is 6 miles. (London Bridge and Victoria services from 45 mins approx.) Council tax band C Mid Sussex District Council. EPC rating D
Click to Enlarge
| Name | Location | Type | Distance |
|---|---|---|---|
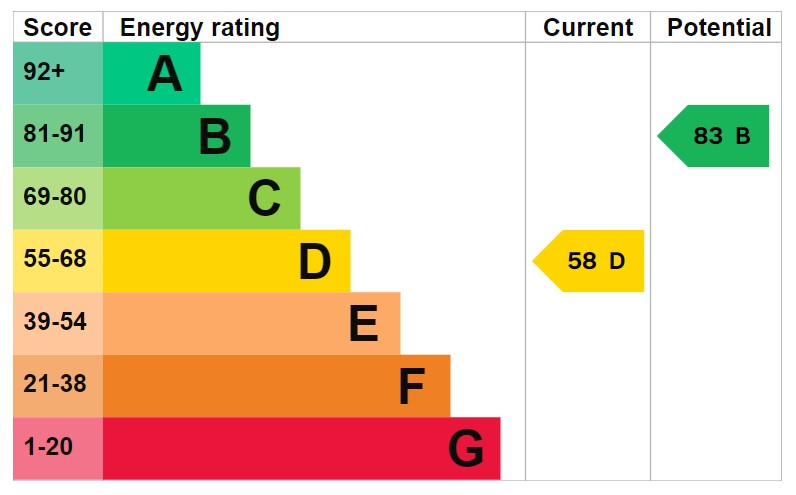
Request A Viewing
Bolney RH17 5QG



